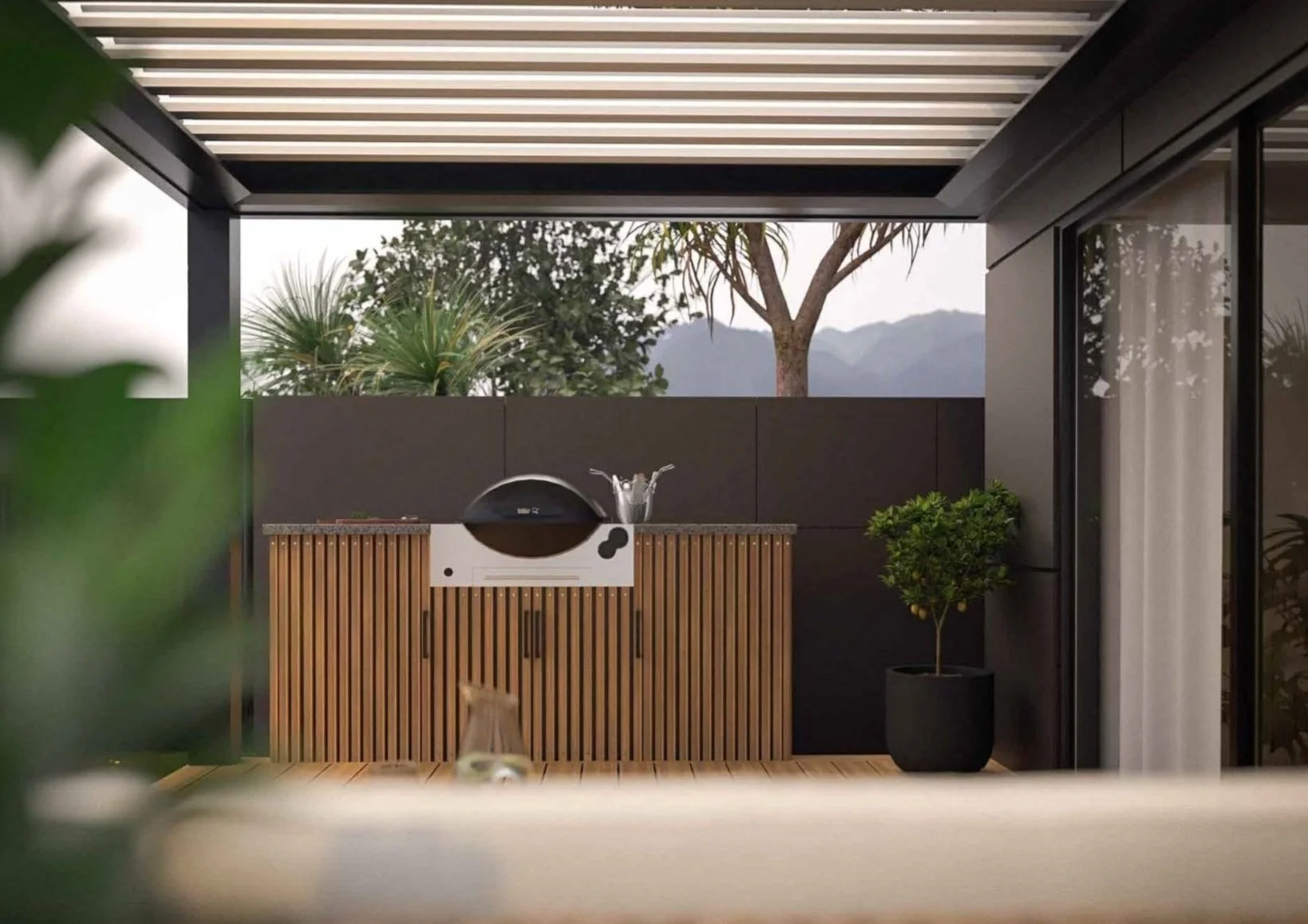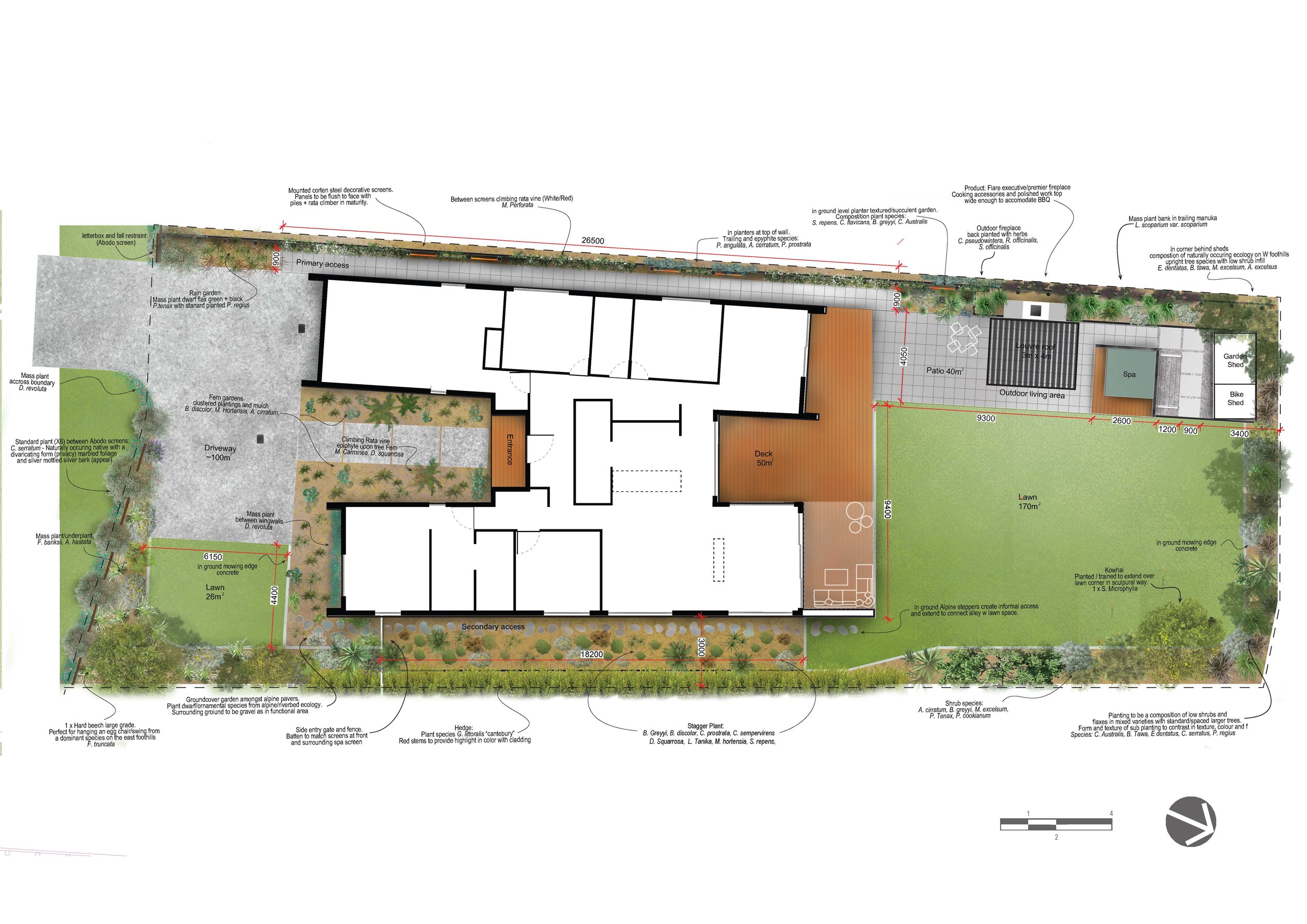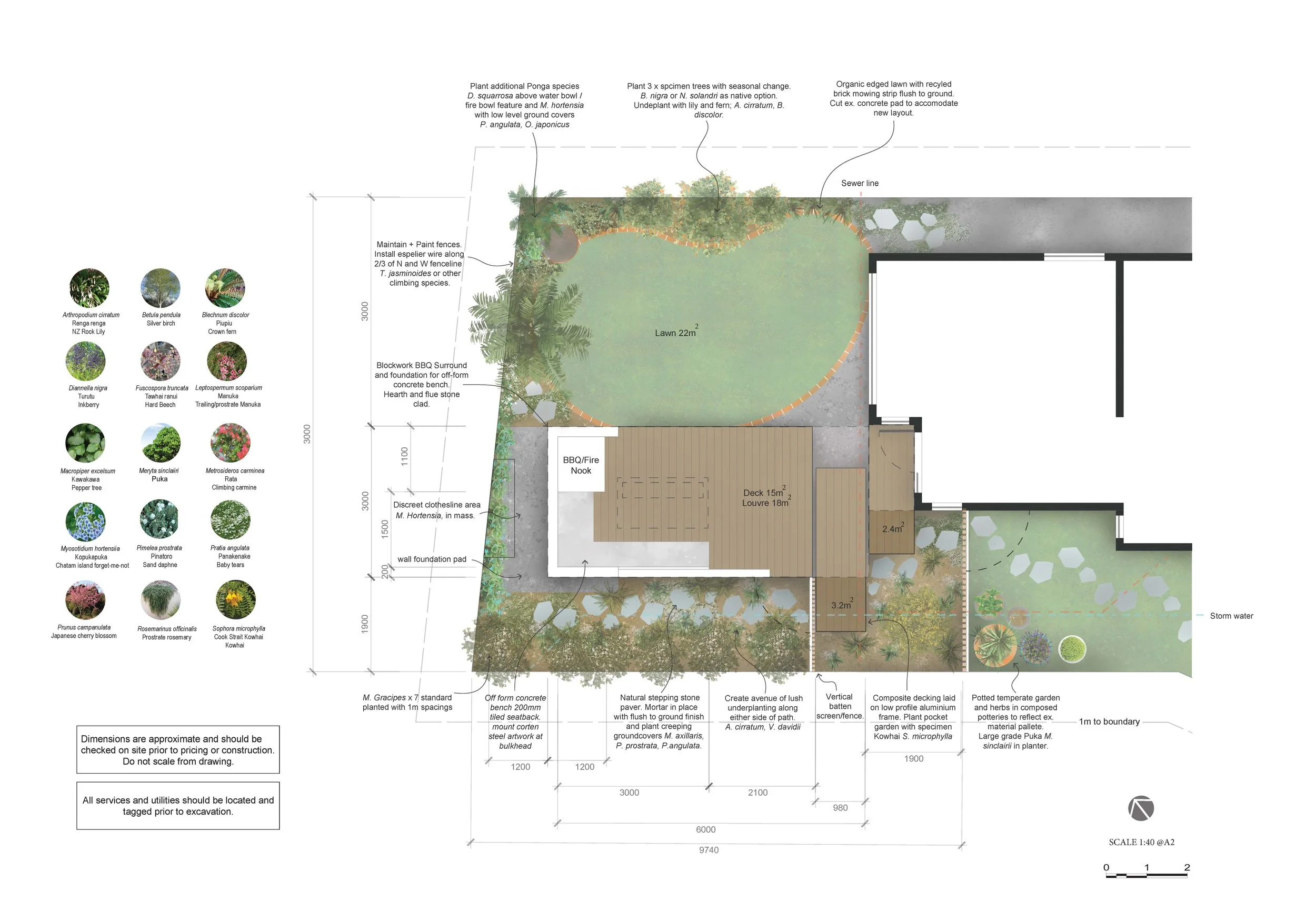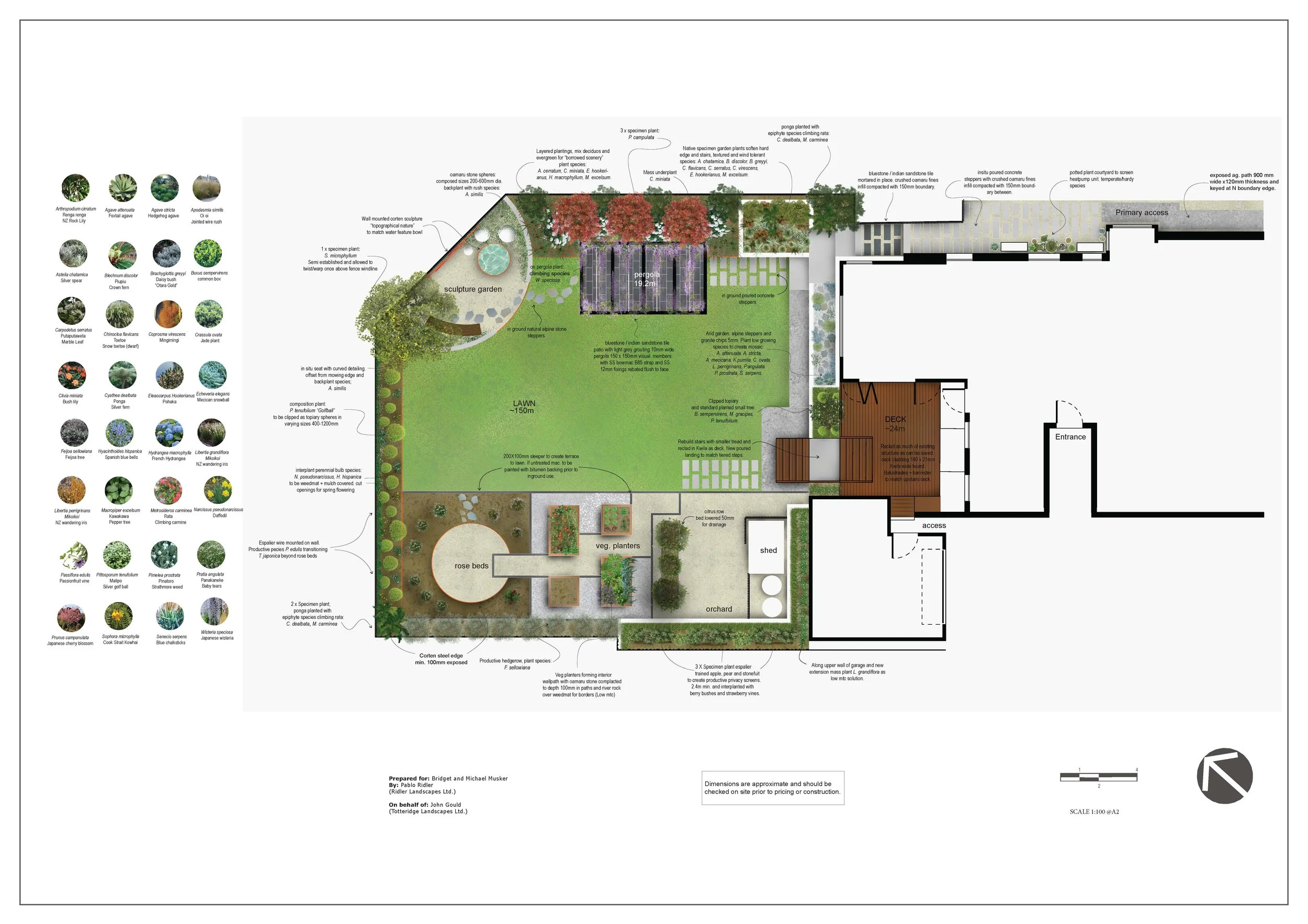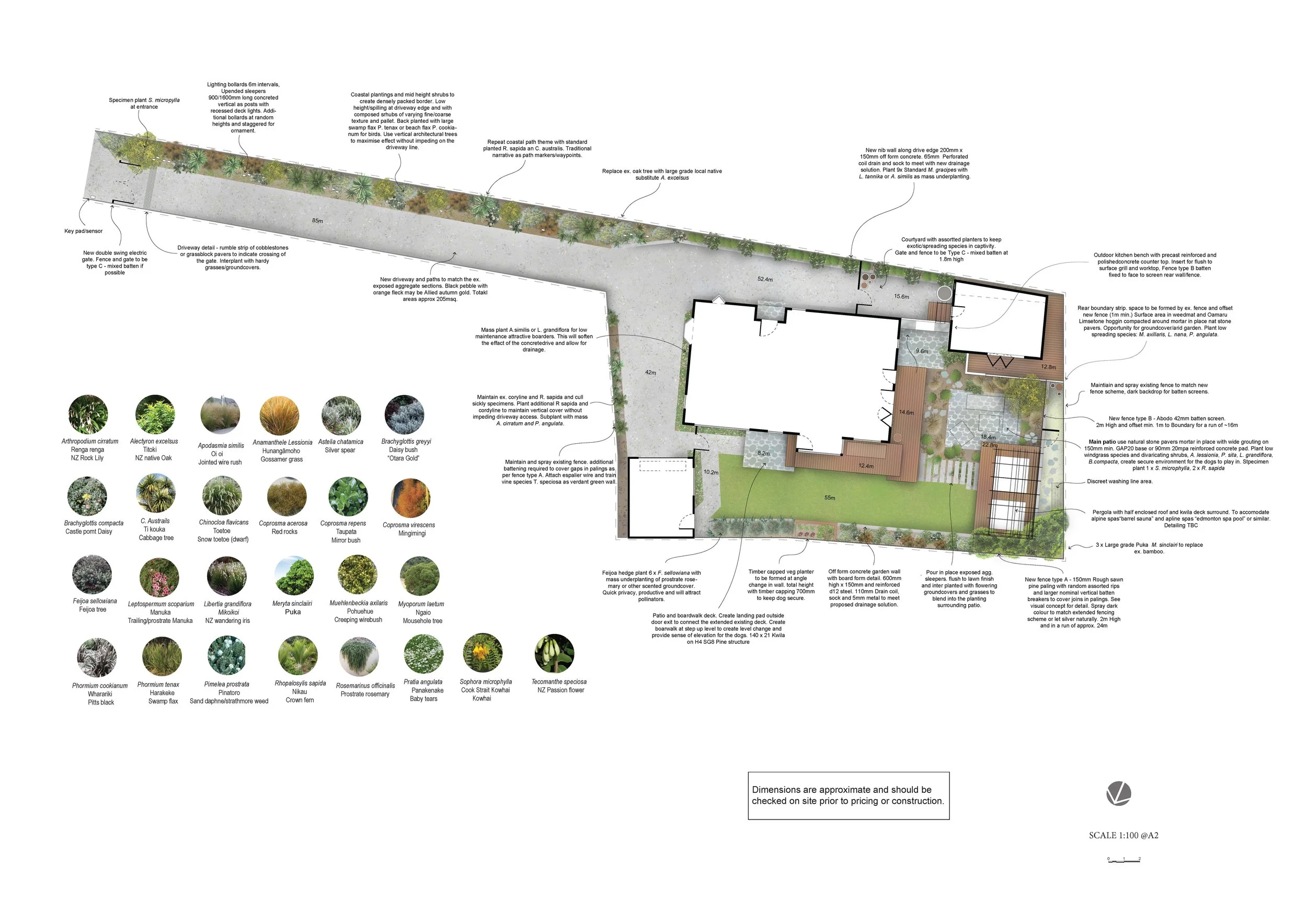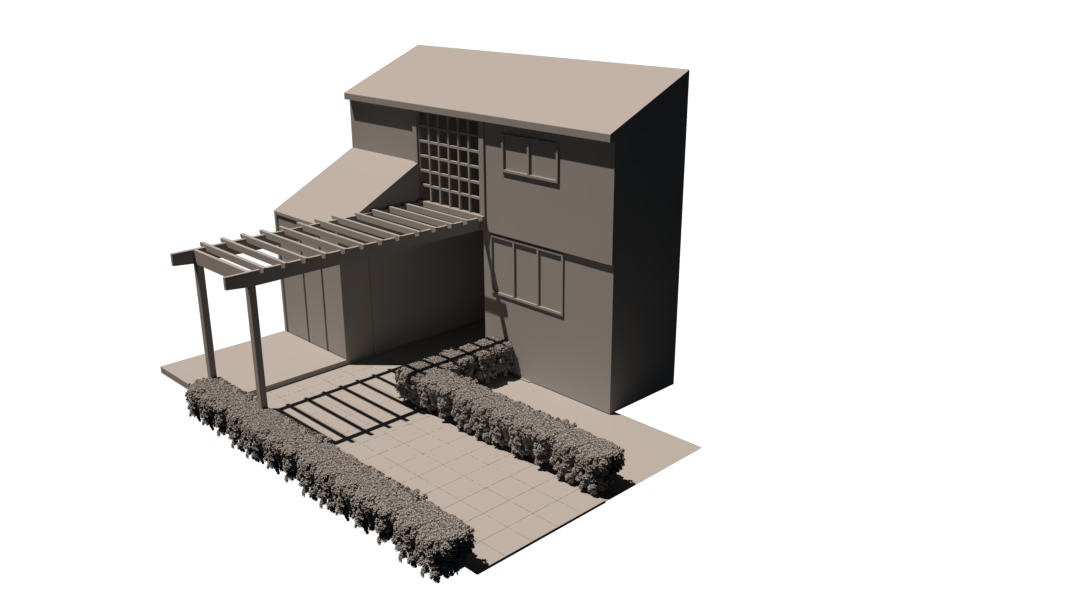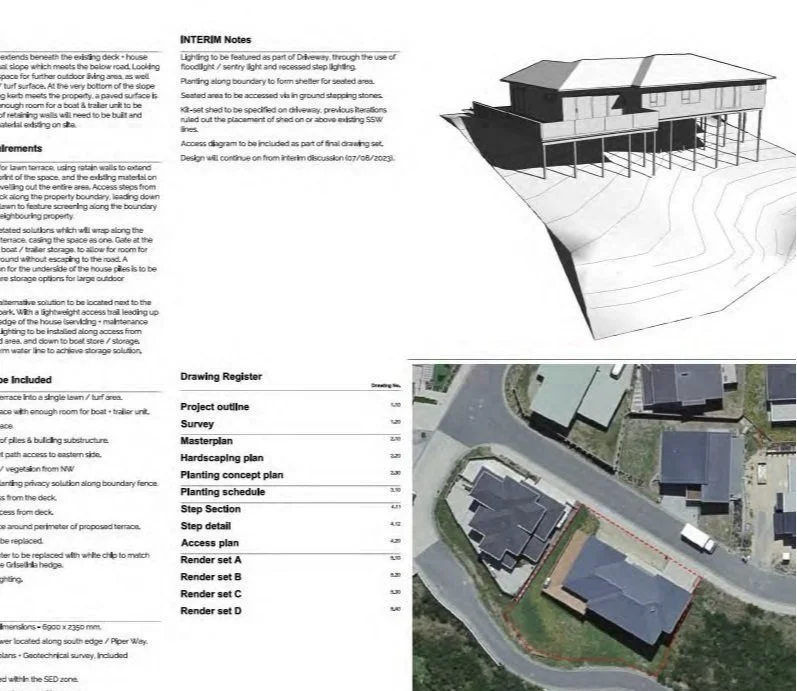Landscape Design Wellington
Our Landscape designers form a mutlidisciplinary practice with a diverse experience in Wellington specific challenges, and have backgrounds ranging from Landscape architecture to industrial design and Architecture.
Why design
If you want to get it right from the start, we reccomend undertaking some form of landscape design. Subtle interventions and problem solving to complete renovations of your exterior living space are all better with a bit of forethought. We understand that sometimes you can get going without a full drawing set, but if you are looking to invest in your landscape in a meaningful way, and want to ensure that what you're wanting to do will work well long term, its best to get something on paper first.
Having a landscape design guarantees that you know how the end result will look, work, and feel in advance. It saves construction teams time by mitigating thinking on the spot, resulting in a lower labour cost and better built solutions. It also makes it possible for anyone to quote your project, knowing that everyone is pricing on the same page.
Engaging our design service ensures a skilled professional making thoughtful and experienced decisions on your behalf, and at Southern Light Landscapes we enjoy the opportunity to work with our creative clients to form a vision and plan for their landscaping.
3D Modelling and renders
3D Modelling is a way of recreating a spatial model of your home or property in software, and then generating ideas for the design as they would exist to scale in 3D. It enables you a good representation of how the varios elements in your design work together, and the implications for any proposed design on the existing architecture. It also adds further detailed information on the construction and buildibility of a Landscape Plan.
Renders and other methods for visually representing designs are a great way to experience the space as it would look and feel before you commit to anything. Renders give us a better idea of the finish and materiality of the space, and if no detailed design is being undertaken this gives a much greater indication of expected level of finish and detail than plan drawings alone.
We offer a full suite of modelling and render outputs including flythroughs and walkthroughs. A designer will generate realistic drawings of your property based on accurate surveys taken on site, or model from house plans to give you the most realistic representation of a proposed design possible.
Call us to discuss landscape design on 022 167 3598
Landscape Plans and Concepts
A Landscape plan is a drawing set that offers useful insight into the areas, dimensions, location and relationships between objects in your landscaping. These plans are a useful tool for spatial problem solving and essential to setting out your landscape. This type of design provides you with a to scale plan of your property or area, and is great for providing pricing and an overall high level plan to work towards.
Planting plans, similar to a landscape plan, provide another layer of in-depth information about how the landscape is built or grown. They will usually locate plants in a specific point in the landscape, based on the designers experience with the site conditions and plant knowledge. Plantings can be confusing, messy, or impratical without carefully considering selection and placement. These documents also provide us with the neccessary quantities for good coverage.
Details and Documentation
Our design and management offerings include construction documentation and consent consulting. We provide consent drawing sets for a range of landscape related constructions and structures. If these require engineering we can provide you with options for consultants, or manage the project on your behalf.
For bespoke fabrication and metal work we are able to create and provide to contractors, detailed shop drawings. We have relationships with local fabricators and receive excellent advice on our fabricated products and projects during the design proccess.

